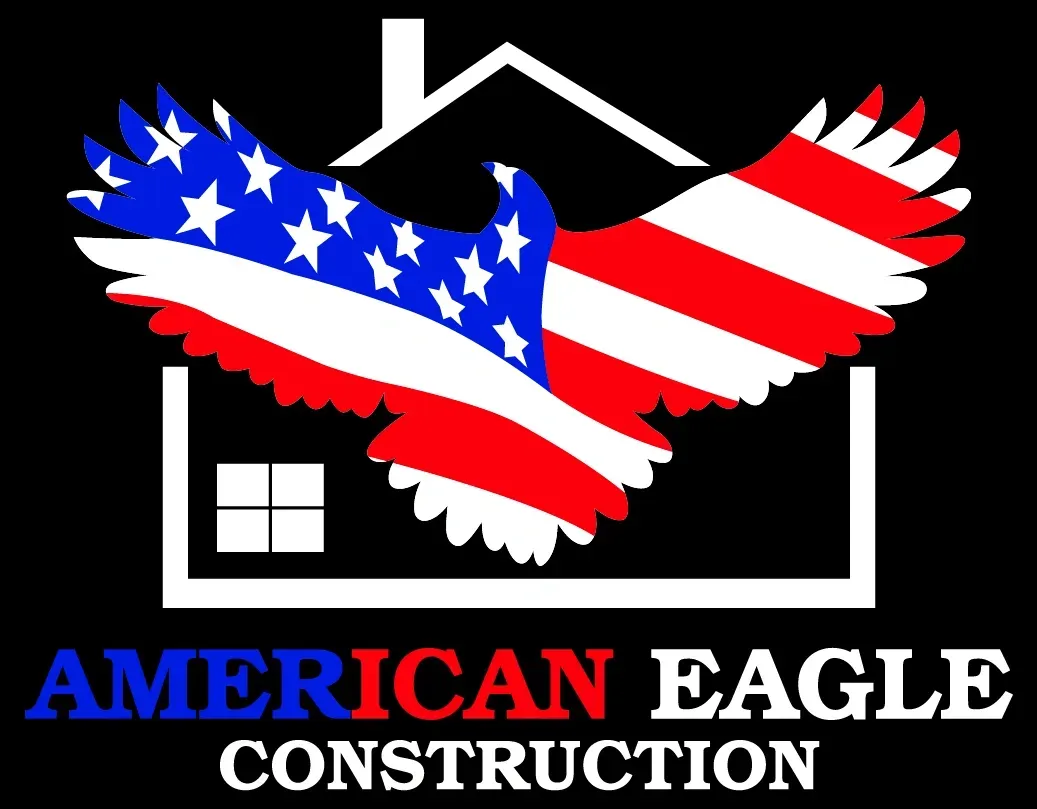Architectural Drawings
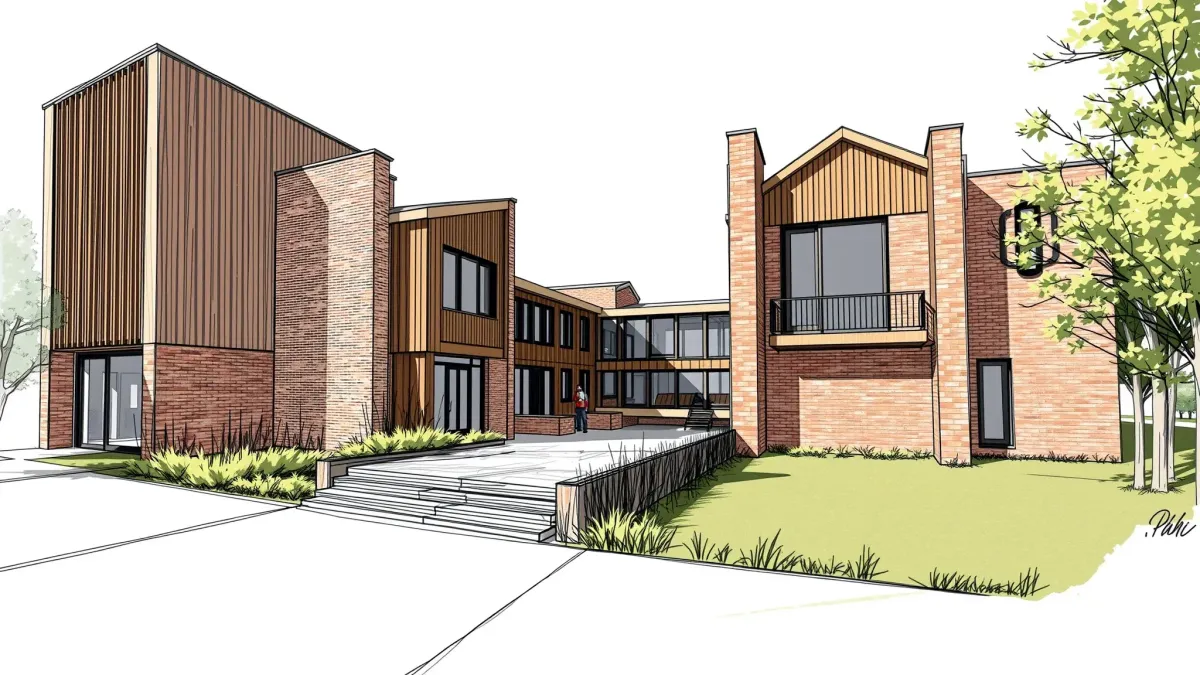
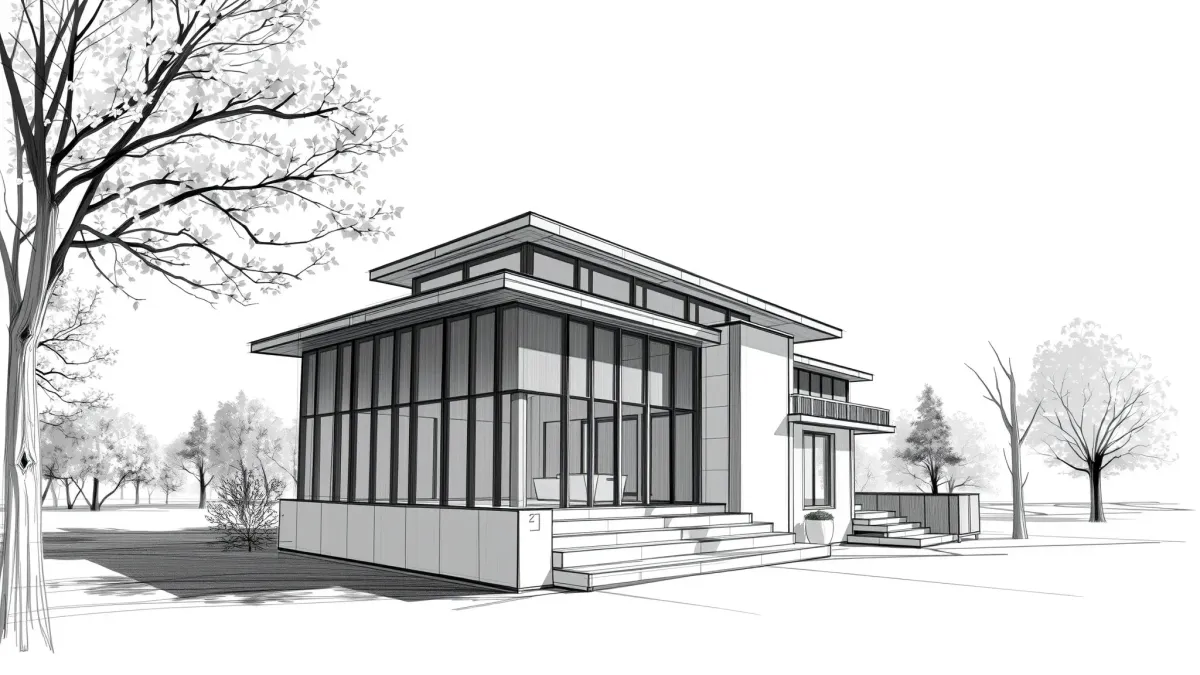
Initial Consultation and Needs Assessment
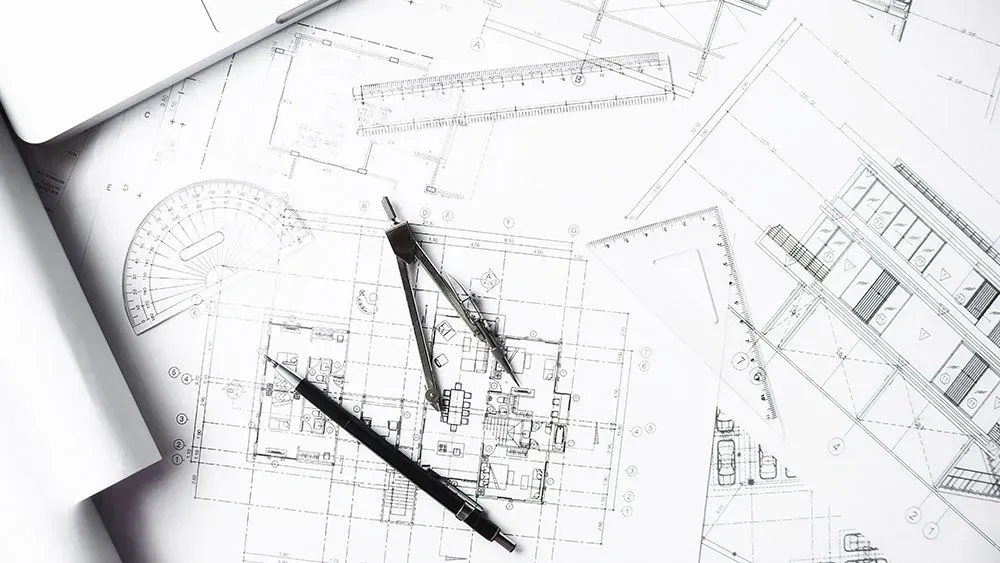

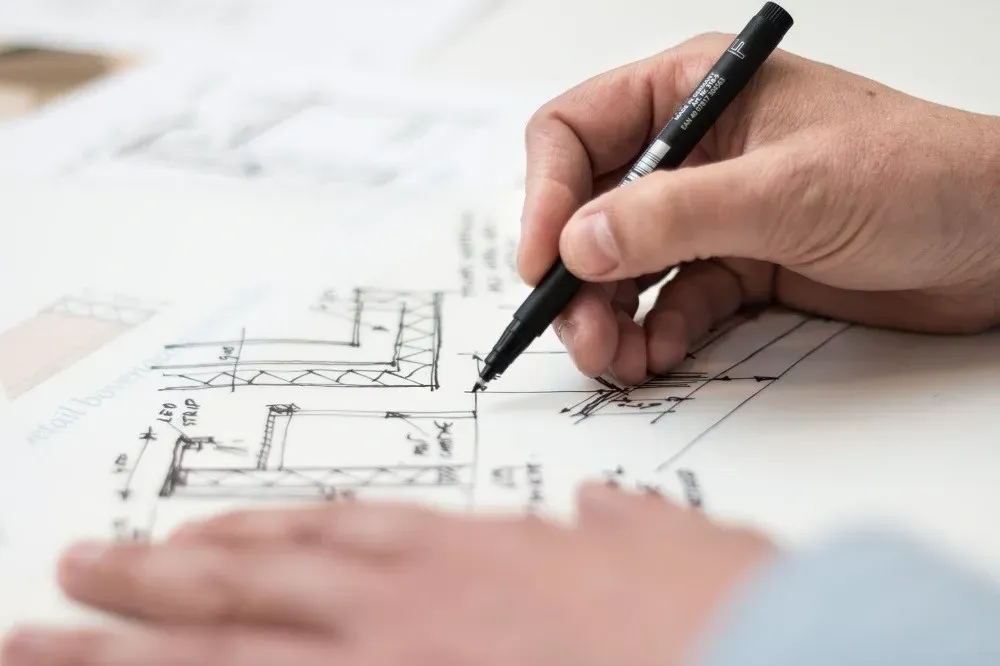
Concept Development and Design Exploration

Final Review and Documentation Preparation
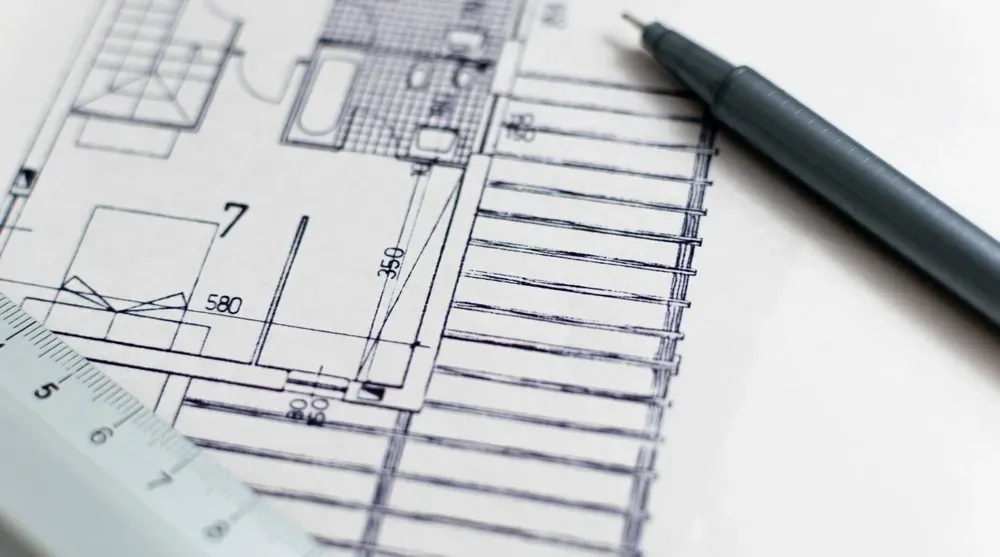
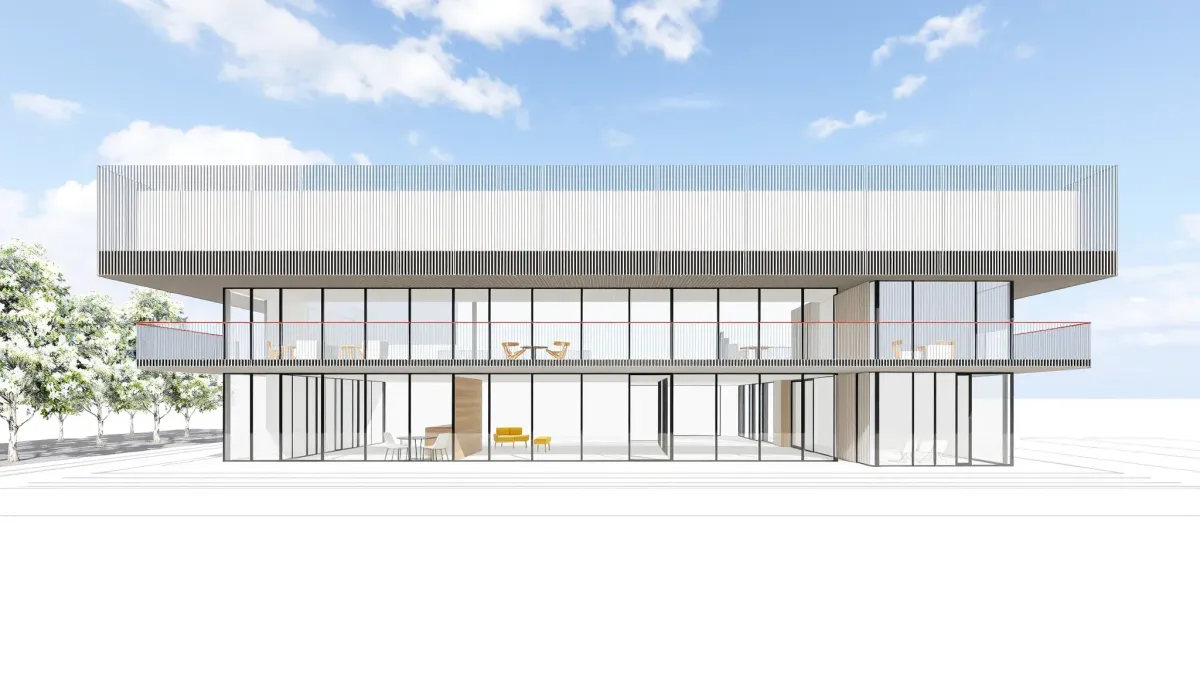
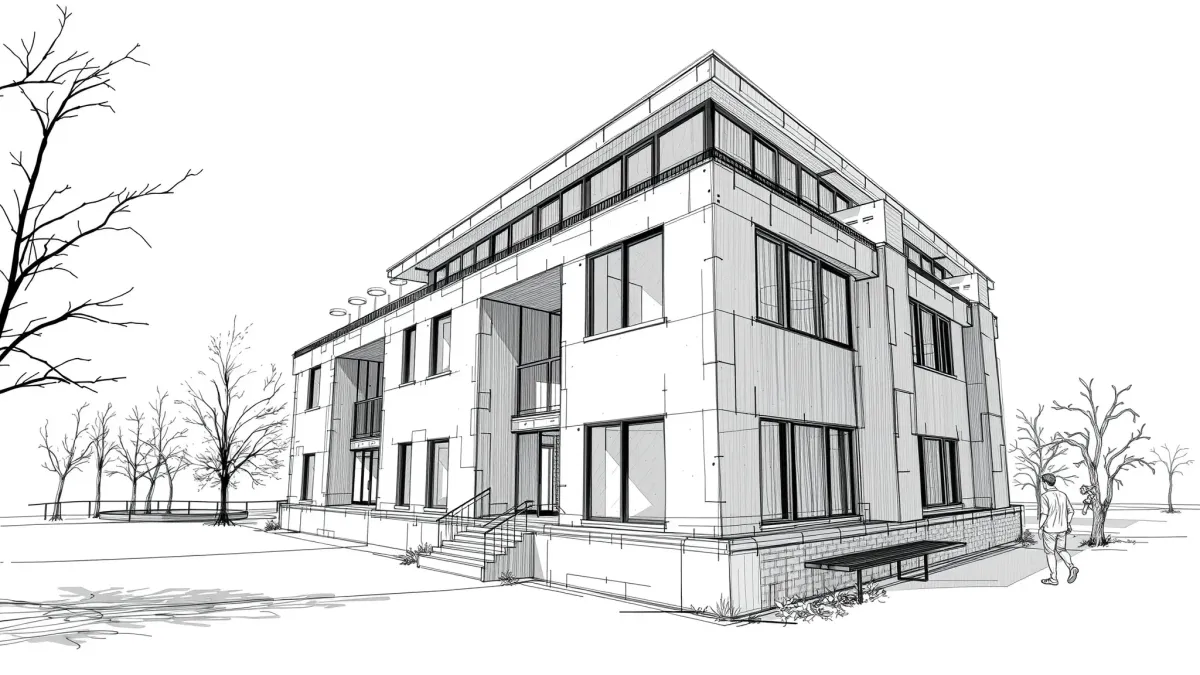
Proudly Serving These Locations and More
Google Reviews
Apply for Our Online SPECIAL
Satisfaction of customer is priority.
SAVE BIG on Any Service – New Customers Only
Free Estimate
FAQs
Frequently Asked Questions about Architectural Drawings
1: What factors should I consider when budgeting for architectural drawings for my construction project?
When budgeting for architectural drawings, consider the complexity of your project, the experience of the architect, and any additional services like revisions or 3D modeling. Also, factor in potential warranties for design accuracy and the timeline for completion to ensure your expectations are met.
2: What types of architectural drawing services are essential for ensuring a successful construction project?
Essential architectural drawing services for a successful construction project include site plans, floor plans, elevations, and detailed construction drawings. These services ensure clarity in design, compliance with regulations, and effective communication among stakeholders, ultimately leading to a smoother construction process and enhanced project outcomes.
3: What should I look for in a professional architectural drawing service to ensure my project meets local building codes and regulations?
When selecting a professional architectural drawing service, ensure they have a strong understanding of local building codes, offer comprehensive design consultations, and provide warranties for their work. Look for a portfolio showcasing compliance with regulations and positive client testimonials to guarantee your project meets all necessary standards.
4: What are the benefits of investing in high-quality architectural drawings for my construction project?
To ensure your architectural drawings align with your vision and project requirements, maintain open communication with our design team, provide detailed project specifications, and request revisions as needed. Our commitment to quality includes warranties, ensuring your satisfaction throughout the design process with American Eagle Construction.
5: What is the typical timeline for completing architectural drawings, and how can delays impact my construction schedule?
The typical timeline for completing architectural drawings can range from a few weeks to several months, depending on project complexity. Delays in this phase can significantly impact your construction schedule, leading to increased costs and extended project timelines, which is why timely communication and planning are essential.
6: What are the key elements that should be included in architectural drawings to effectively communicate design intent and functionality?
Key elements in architectural drawings include detailed floor plans, elevations, sections, and site plans, along with annotations for materials and finishes. Incorporating dimensions, scale, and notes on functionality ensures clarity, helping clients visualize the design intent while meeting their expectations for quality and performance.
7: How can I ensure that my architectural drawings accurately reflect my vision and meet my project's specific requirements?
To ensure your architectural drawings accurately reflect your vision and meet project requirements, collaborate closely with our design team, provide detailed specifications, and engage in regular feedback sessions. This approach helps align your expectations with our expertise, resulting in precise and tailored architectural solutions.
8: What are the common mistakes to avoid when preparing for architectural drawings to ensure a smooth construction process?
Common mistakes to avoid when preparing architectural drawings include neglecting local building codes, overlooking site-specific conditions, failing to communicate with contractors, and not considering future maintenance. Addressing these issues upfront can help ensure a smoother construction process and align with your expectations for quality and efficiency.
9: What role do architectural drawings play in the overall design and planning process of a construction project?
Architectural drawings are essential in the design and planning process of a construction project, serving as a visual blueprint that guides construction, ensures compliance with regulations, and helps manage costs. They also facilitate communication among stakeholders, aligning client expectations with the final outcome, ultimately enhancing project success.
10: What should I expect in terms of revisions and modifications during the architectural drawing process to ensure my project aligns with my vision?
During the architectural drawing process at American Eagle Construction, you can expect multiple revisions and modifications to refine your vision. Our collaborative approach ensures your feedback is integrated, aligning the final designs with your expectations while maintaining quality and adherence to project timelines.
© Copyright 2025 American Eagle Construction. All Rights Reserved. - Privacy Policy - Terms & Conditions - DMCA
Website built by ClientSwing
